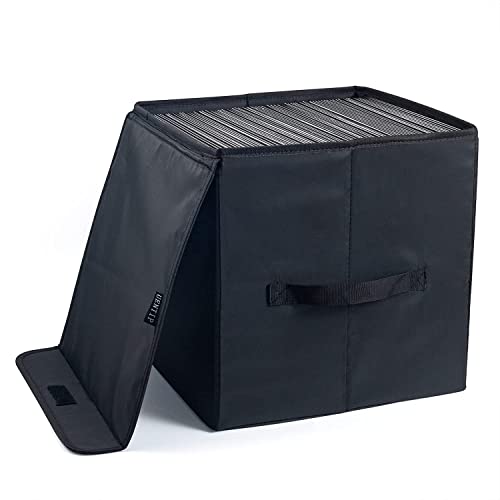I'm busy extending my house and putting a dedicated HT room together. The builder is almost done with foundations and he will be casting the foundation slab early next week. I will have 2 rows of seating and the 2nd row will be on a riser of about 25cm high. I would like to know if I can cast the slab with a riser build into it or if there's a limitation to a cement riser or if I should cast the slab flat and build a wooden riser?
I also would like to build a front stage to raise the front off the floor by about 20 cm from the ground. Any guidance on how I should go about this.
I will appreciate your response
I also would like to build a front stage to raise the front off the floor by about 20 cm from the ground. Any guidance on how I should go about this.
I will appreciate your response

















